- 60 miles
- 7 hours 29 minuts
- 8.2 mph average speed
- 6-13 mph winds
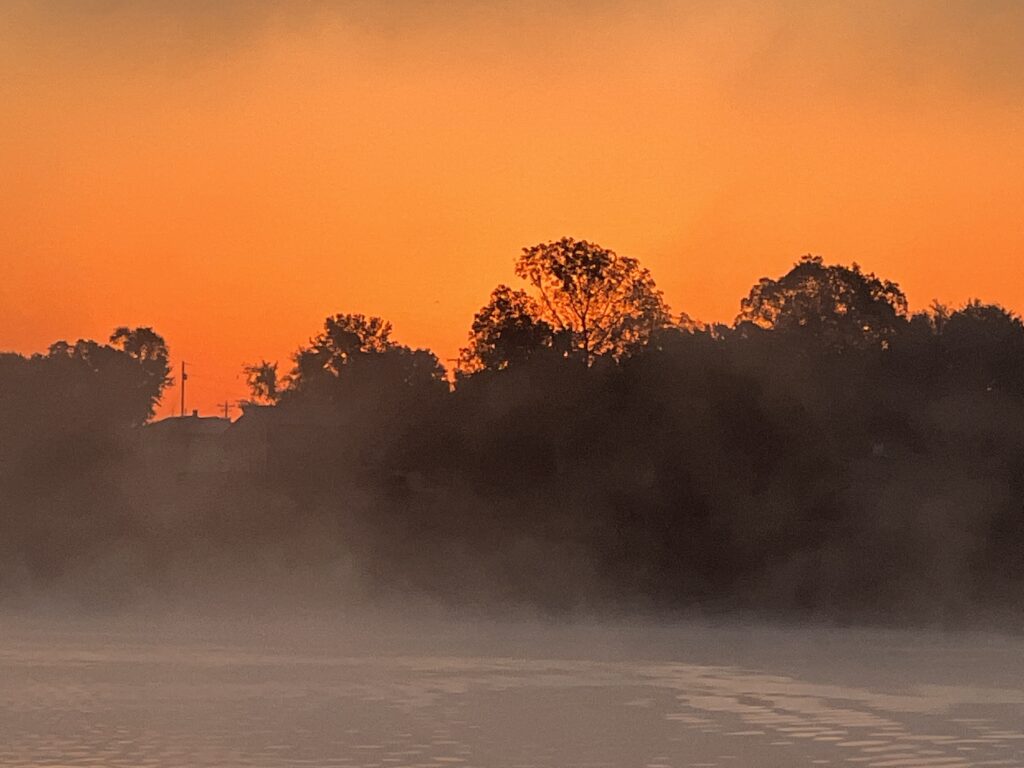
After this beautiful sunrise as we were leaving the marina, we cruised through very thick fog for about an hour but it then turned out to be another beautiful day on the Tennessee River.
We locked up about 55′ at the Pickwick Lock with only one other boat in the lock with us.


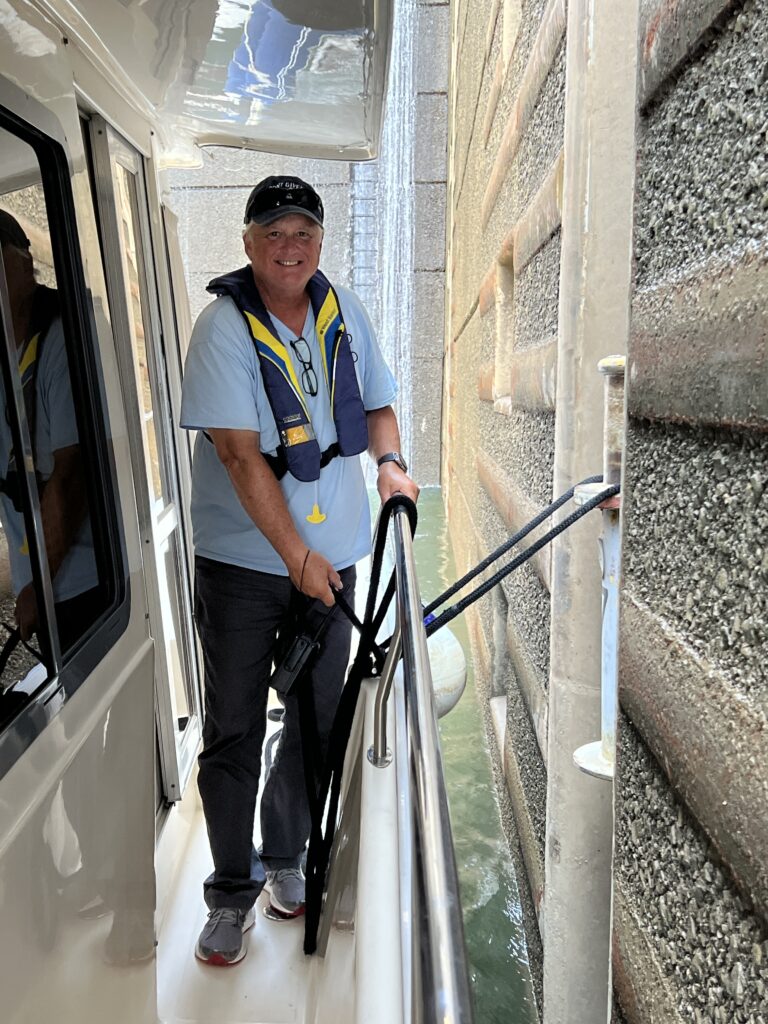
Just before we got to the marina, we crossed the Tri State Border of AL, MS and TN and then turned on to Yellow Creek, the beginning of the Tennessee-Tombigbee Waterway.
The “Tenn-Tom” is a 253 mile waterway that connects the Tennessee River at Pickwick Lake with the Tombigbee River in Demopolis, AL. It was a bigger man-made canal project than the Panama Canal. There are 10 locks on the Tenn-Tom and we will lock down 341′ over a distance of 450 miles before reaching Mobile. This is one of the most remote sections of the Great Loop.
There is a restaurant on site at the marina where we went for dinner our first night. While we were eating, the bartender brought us two beers that she said another couple had sent to us. Once we finished eating, we joined the couple at the outside bar and enjoyed talking with them for a while and hearing about their fascinating story. As with a lot of Loopers, they did not have much prior boating experience before they started their Loop. They spent three months in the Bahamas last year and quickly decided they wanted to be able to “go further” so they bought a sailboat. After only five hours of sailboat training, they were off on their new adventure!
Since we were going to be in Iuka for 10 days, we rented a car so that Kevin could drop Ellen off in Birmingham for a visit with her grandsons and he could then go to Atlanta, pick up our one spare prop (no resolution yet from UPS on the “lost” prop) and have brunch with his daughter, Becca. Grammy had a wonderful time with Luke and Levi!
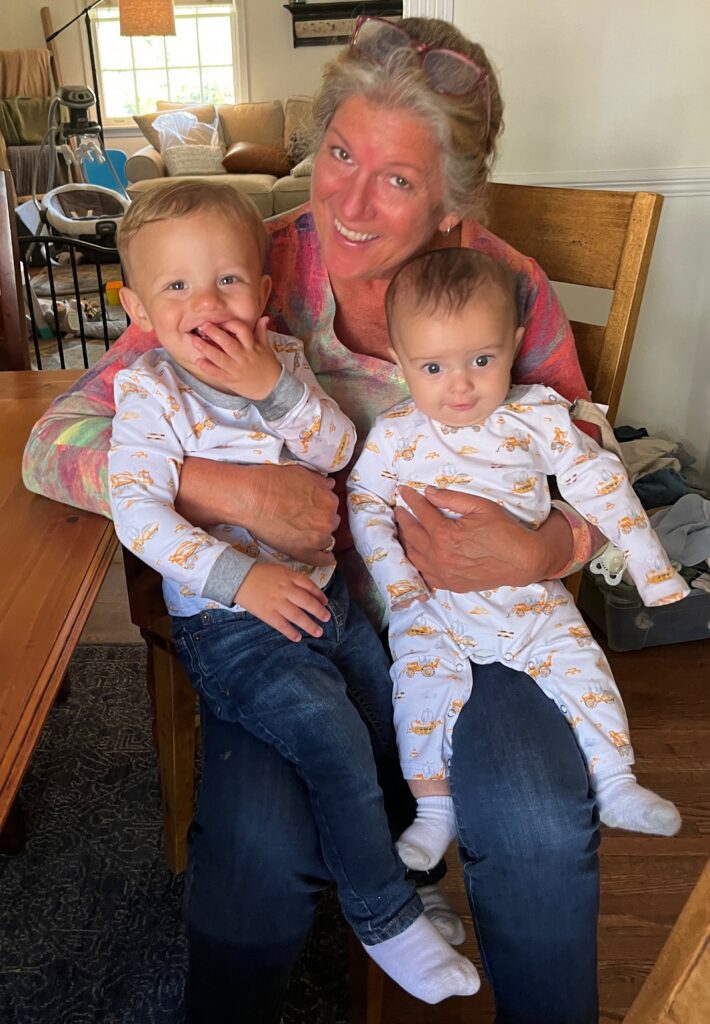
Prior to our road trip, we spent a day at Shiloh National Military Park. Shiloh is one of America’s best preserved battlefields, covers 4,200 acres and there are 156 monuments and 217 cannons in the park. We began our visit watching a video reenactment of the Battle at Shiloh which was fought April 6 & 7, 1862 and then drove around the grounds while listening to an audio tour. It was truly fascinating to listen to the descriptions of the battles fought on various battle fields while looking at the very spots these battles took place!
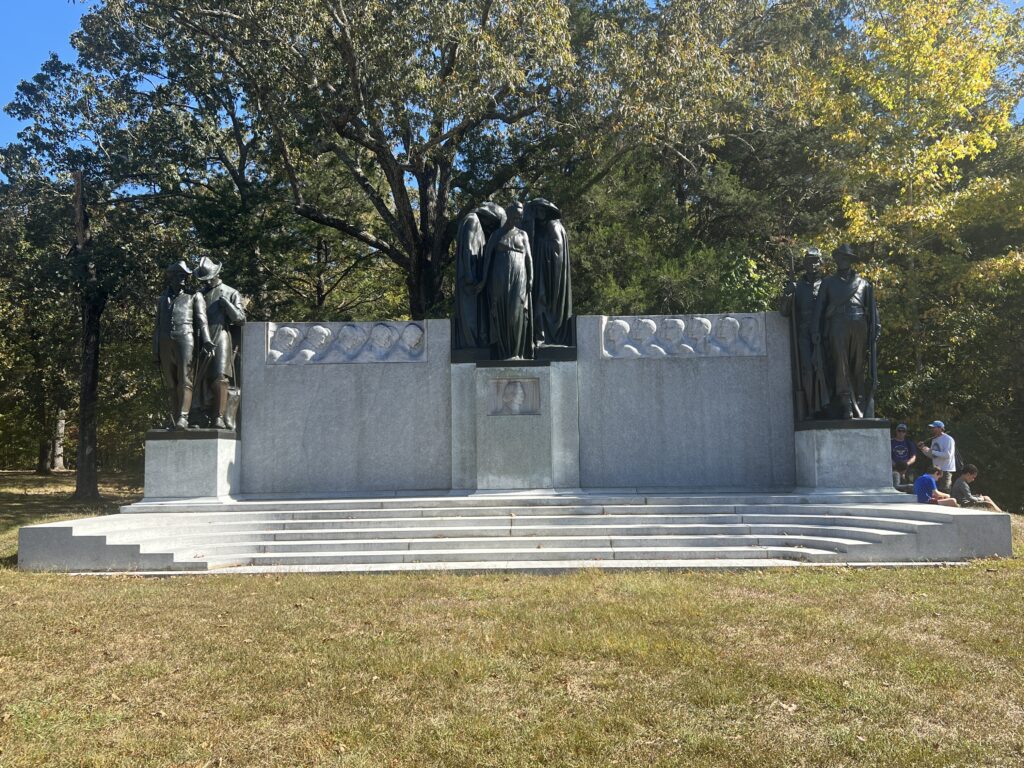
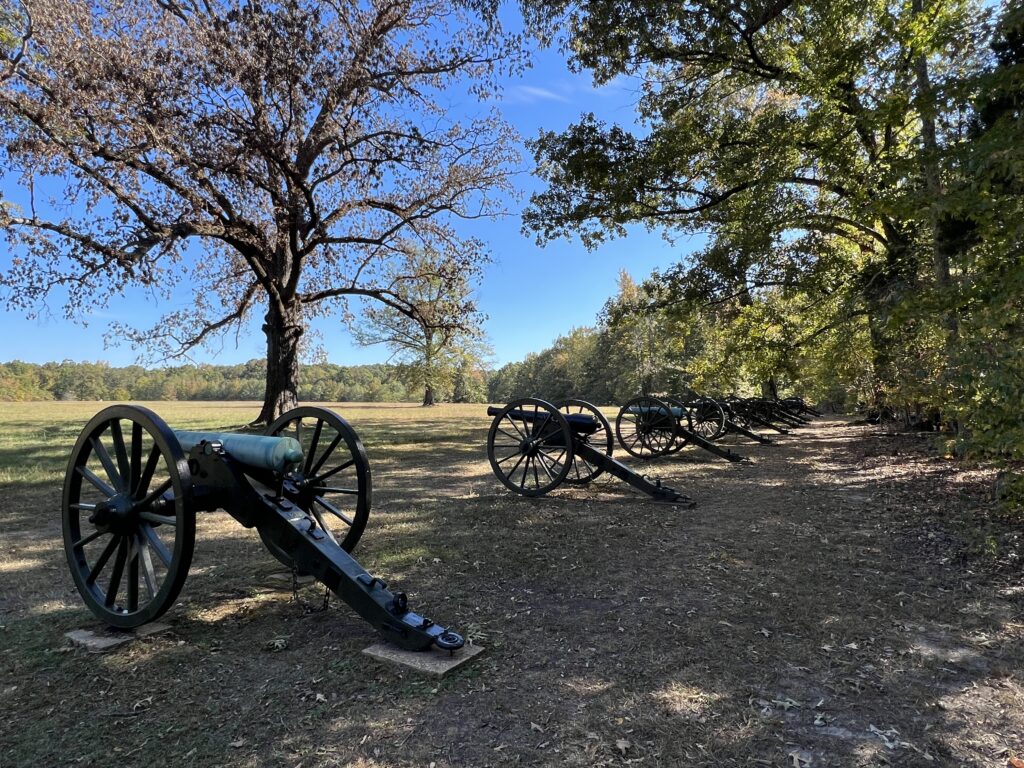
The Shiloh Log Church, built in 1851, gave name to the Battle of Shiloh. It was a critical location in the Battle of Shiloh and the site of some of the fiercest fighting of the battle. Ironically, Shiloh is a Biblical term meaning “place of peace”. The original log church was destroyed but a near exact replica using 150 year old hand hewn logs from the area was constructed in 1999.
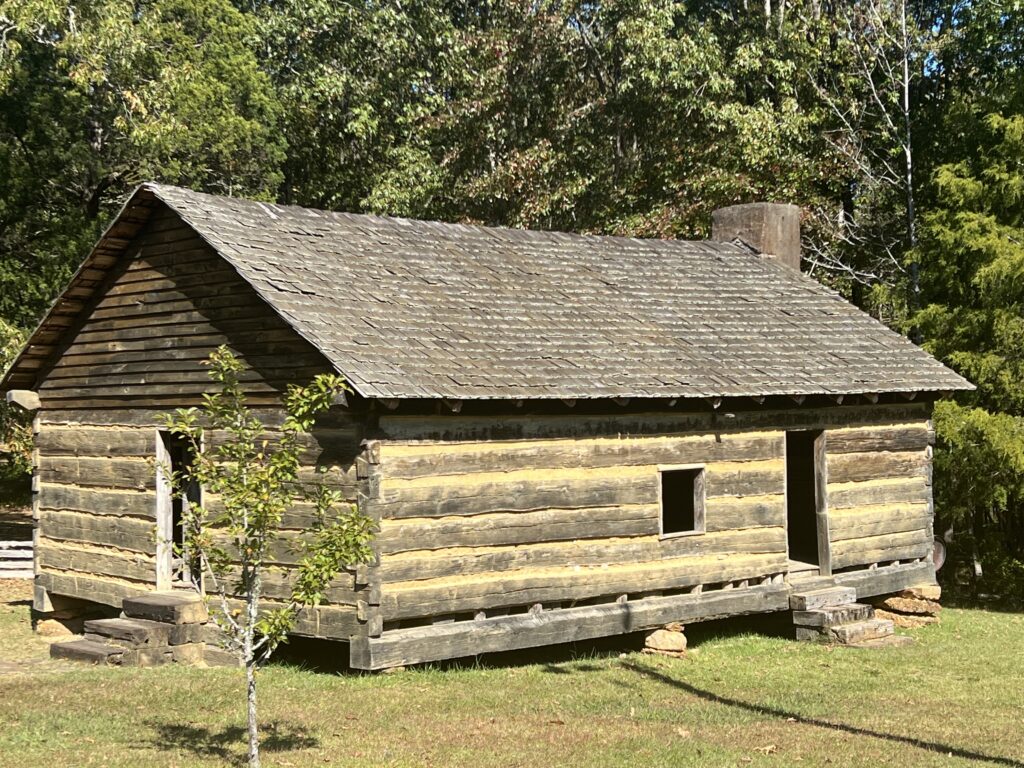
We also walked around the Shiloh Indian Mounds where the Mississippian Indians lived from the 1100’s to the 1300’s in one of the largest and most impressive communities on the Tennessee River. There were six large mounds and dozens of smaller house mounds. The large mounds served as platforms for civic buildings, temples and homes of prominent leaders. The largest mound had a spectacular view of the Tennessee River on which we had traveled just two days prior to our visit to the park.
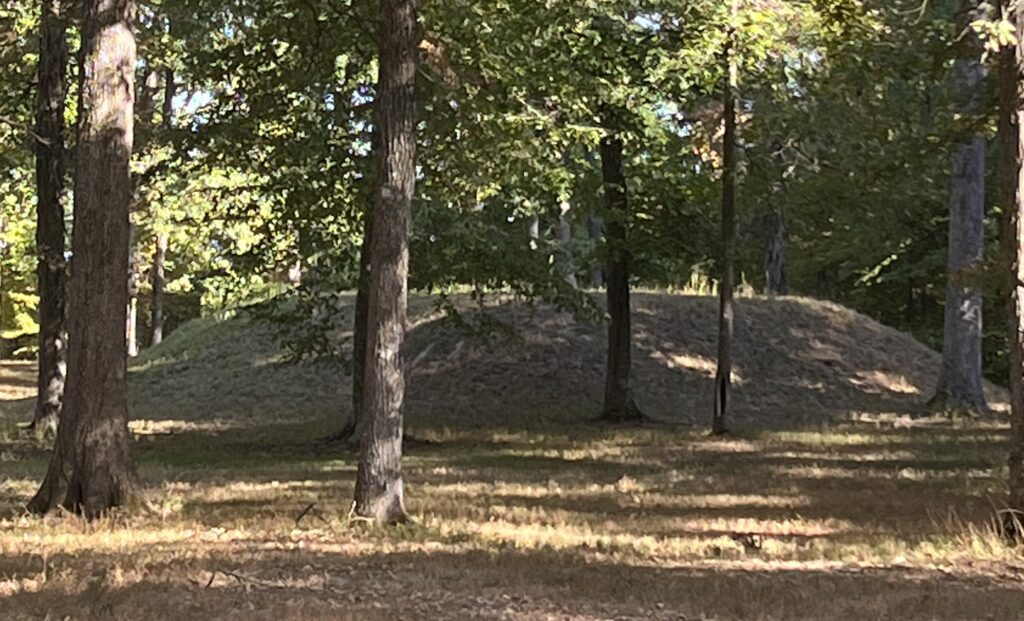
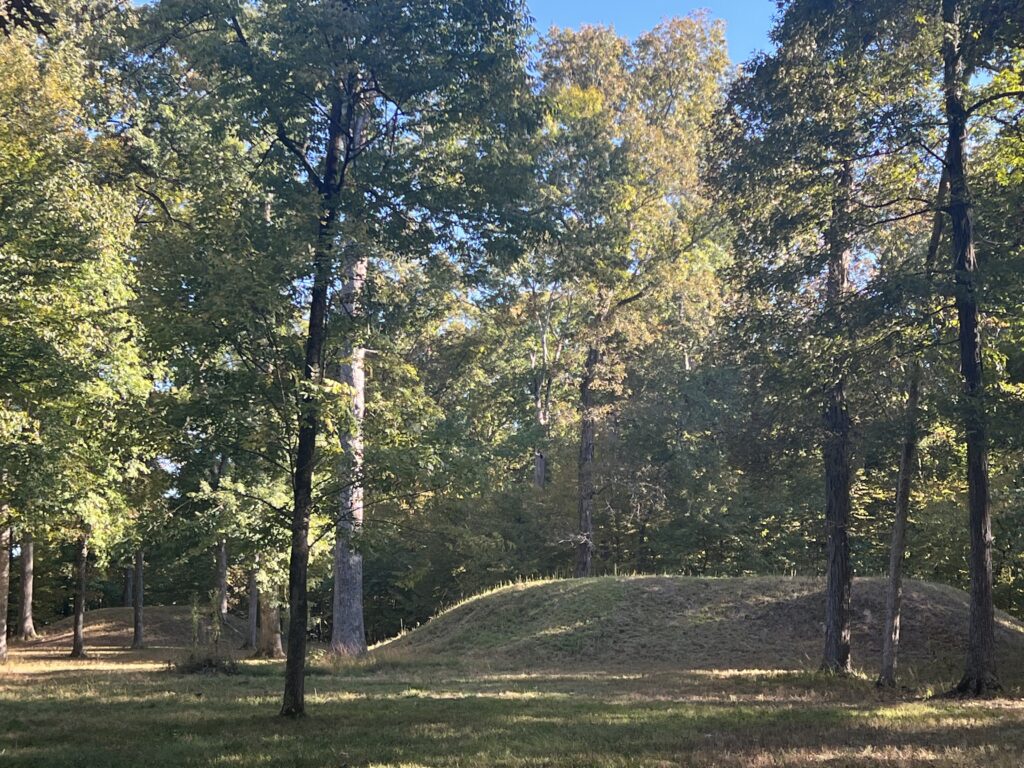
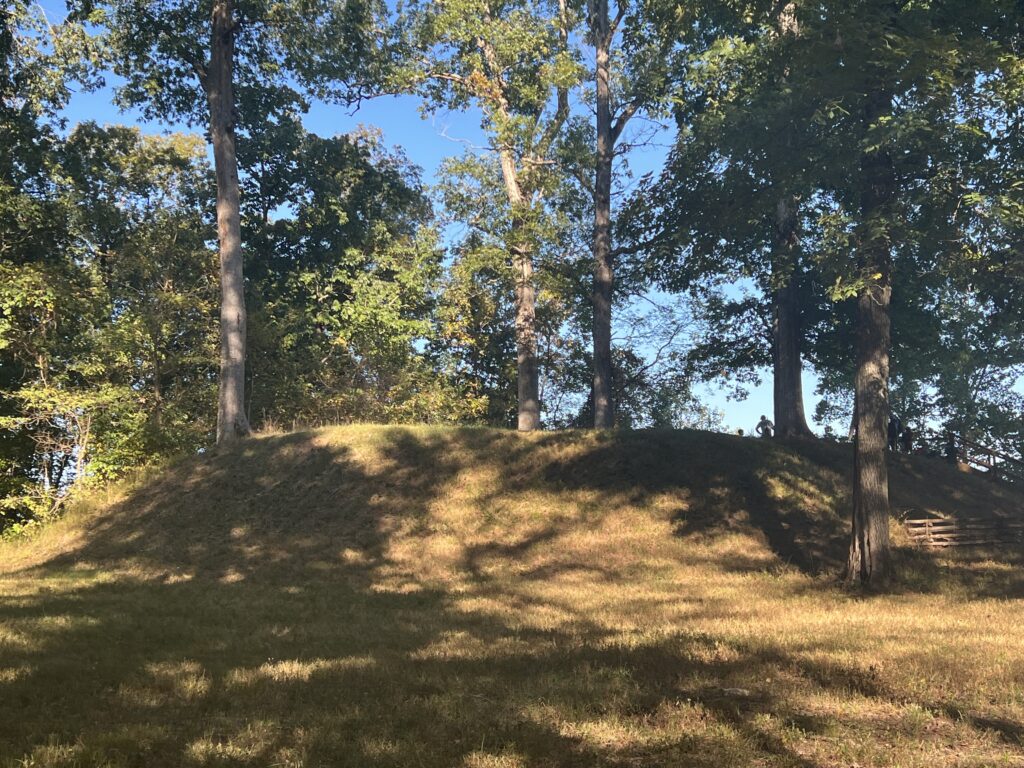
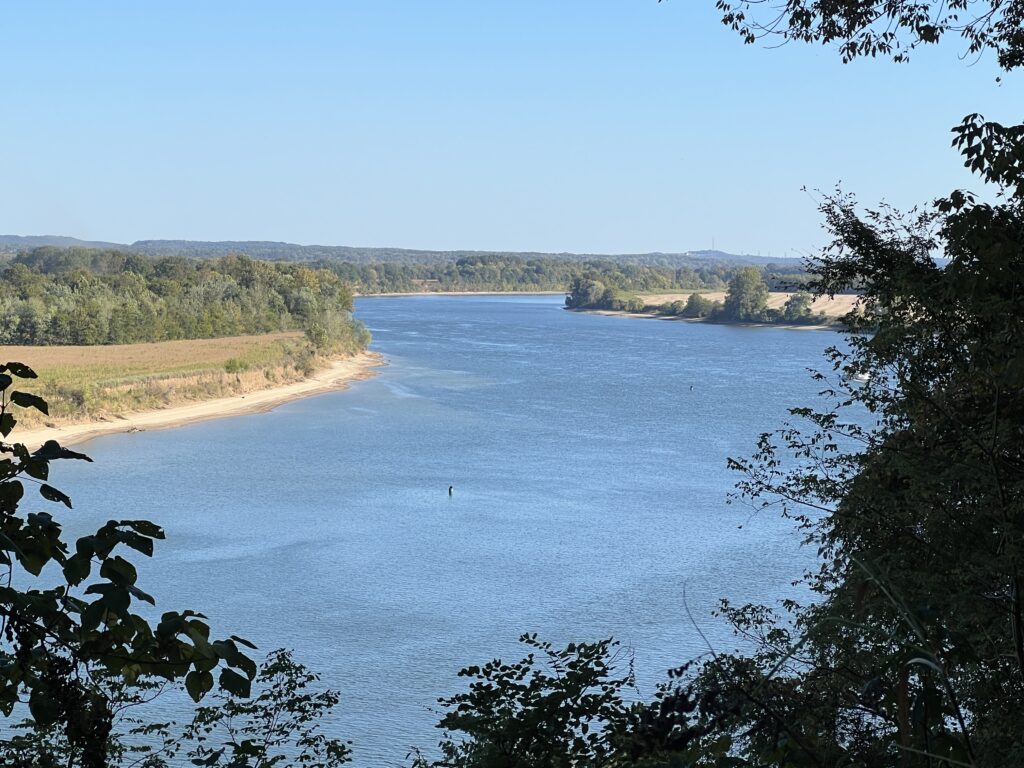
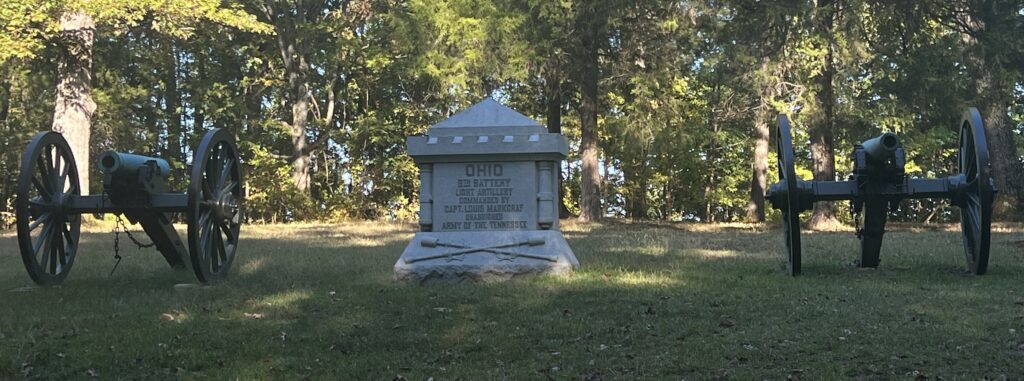
The Shiloh National Cemetery is also on the park grounds and was established in 1866. Buried here are about 4,000 soldiers, over half of whom are unknown. There were also three other burial grounds in the park where both Union and Confederate soldiers were buried where they had fallen during the battle.
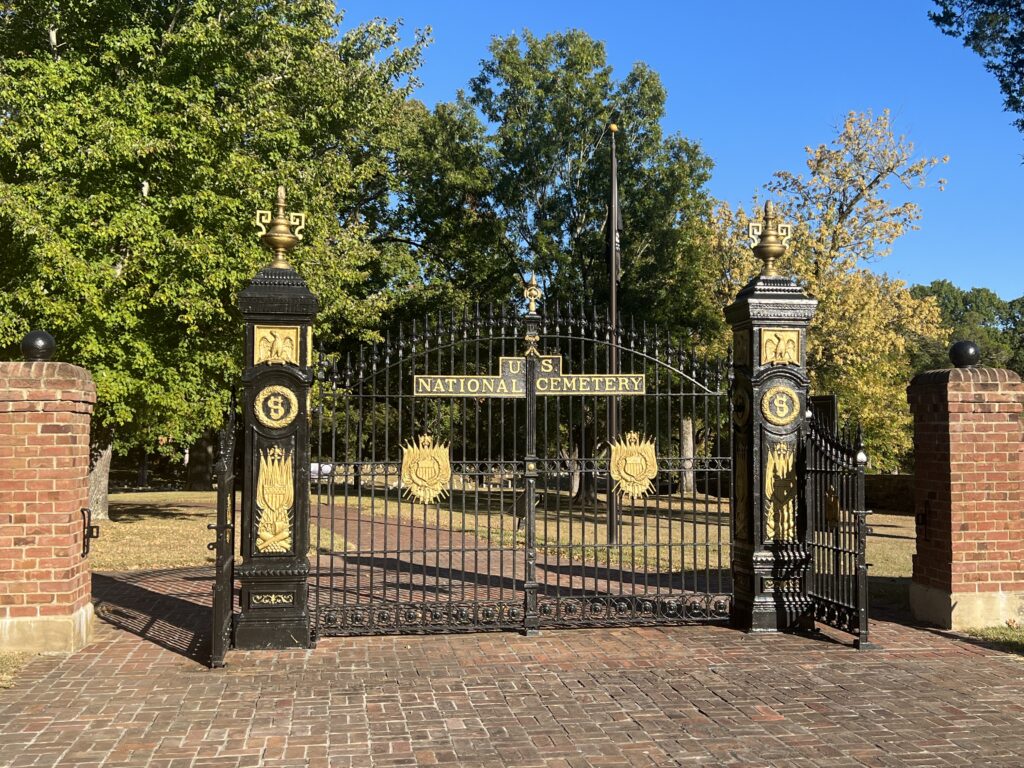
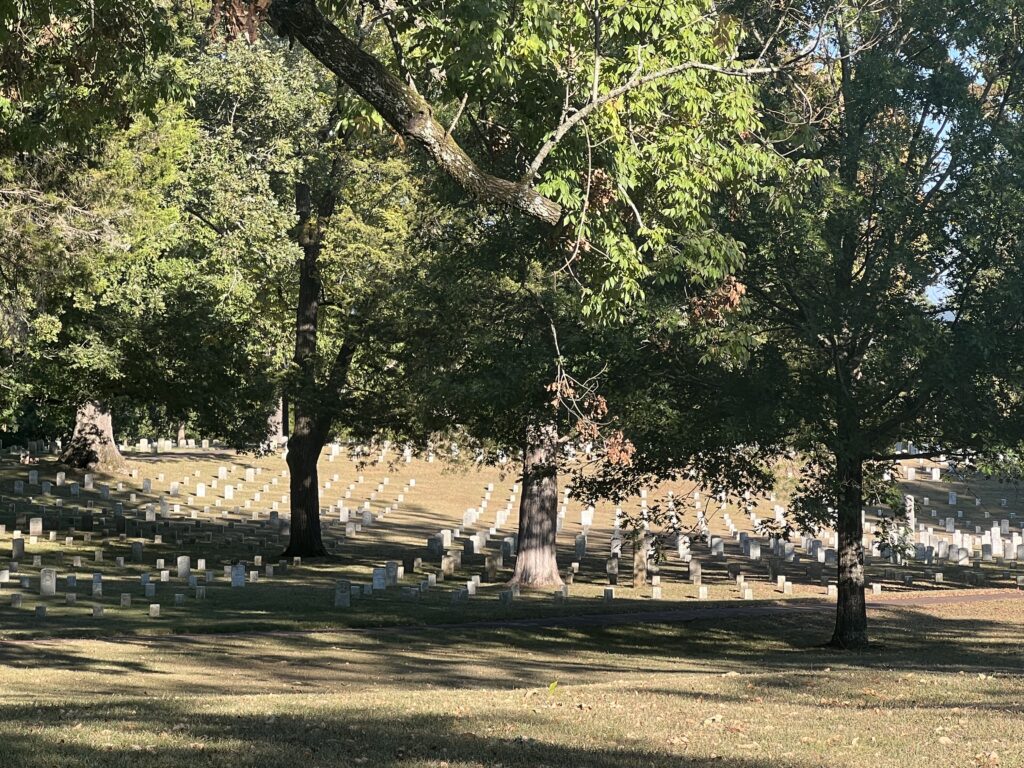
Once back from Birmingham, we visited Ivy Green, the beautifully preserved birthplace of Helen Keller. The home was built in 1820 by Helen Keller’s grandparents and the birthplace cottage, situated nest to the main house, is were Helen’s parents settled once they were married. Between the main house and the birthplace cottage is the famous well pump where Helen first understood that the letters she was learning to spell in her hands represented actual words. Prior to this discovery, she just thought she was playing a game. Both homes are furnished with original Keller furniture.
Helen Keller was born on June 27, 1880 with normal vision and hearing but was left blind and deaf after a high fever at the age of 19 months. By the time Helen was seven, the family had moved into the main house and had hired Annie Sullivan to be Helen’s teacher. The birthplace cottage was then used as the school house.
Helen proved early on to be quite gifted. Once she had learned her first word, “water”, at the well when she was seven, she quickly learned 625 words in six months and had mastered Braille by the age of 10. She graduated ‘cum laude’ from Radcliffe College and was the first blind person to earn a degree. Helen Keller died in 1968. The ashes of Helen, Annie Sullivan and their secretary, Polly Thompson, are entombed in St. Jospeh Chapel in The National Cathedral in Washington D.C. Helen had said she would not be buried there if she could not be buried with Annie and Polly.
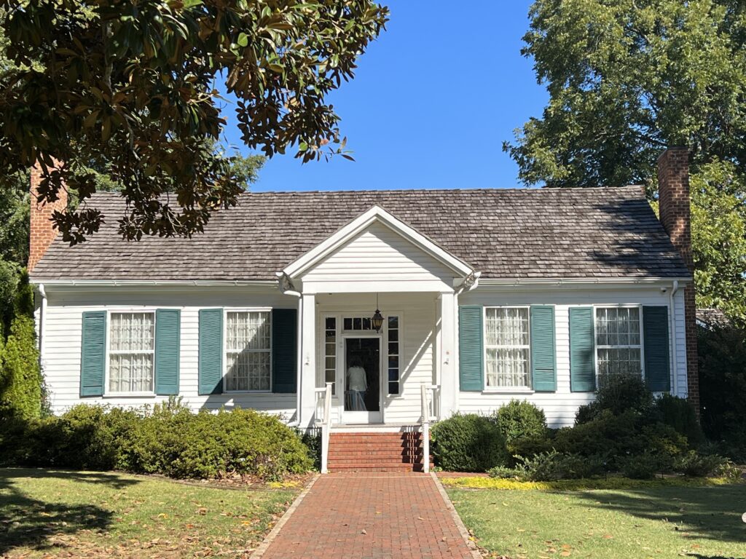
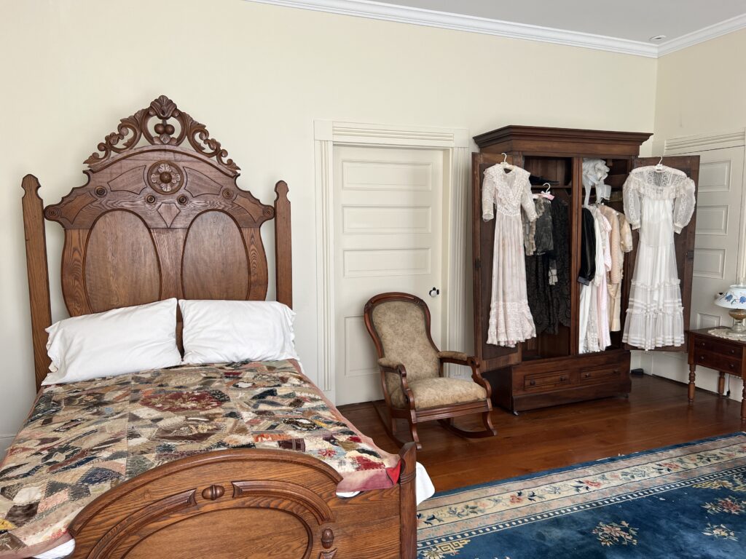
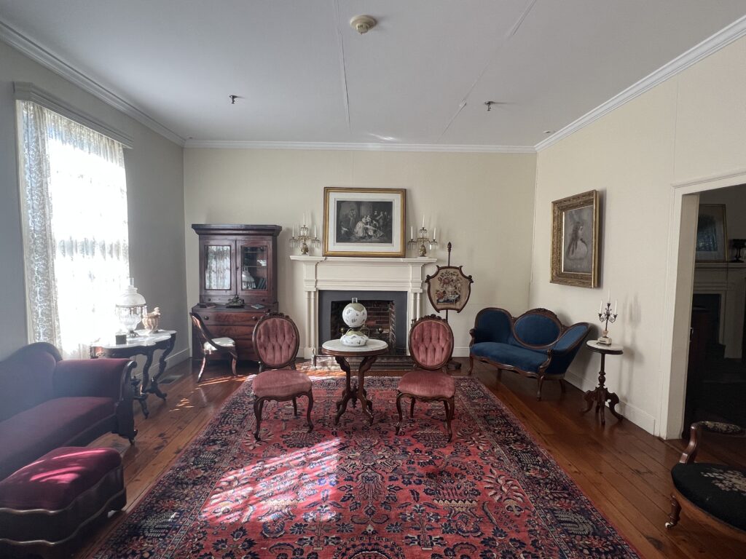
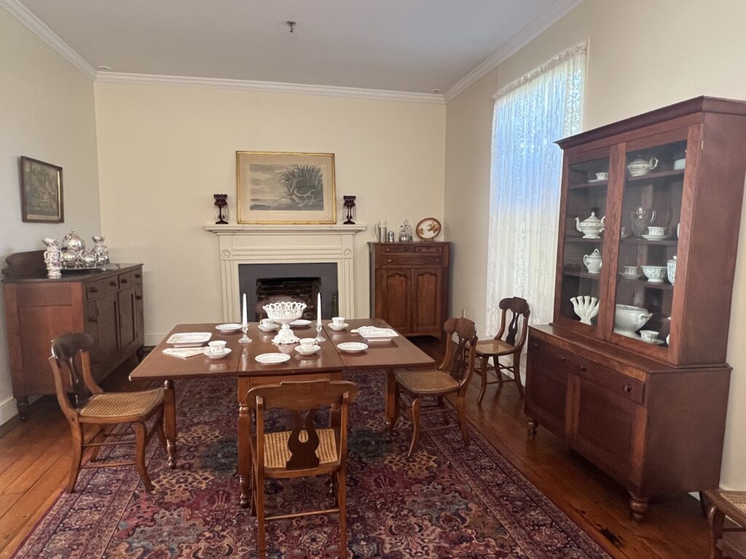
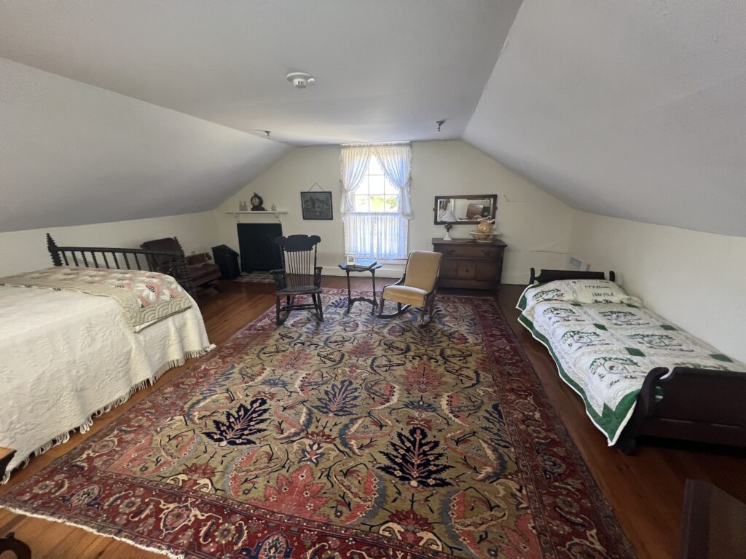
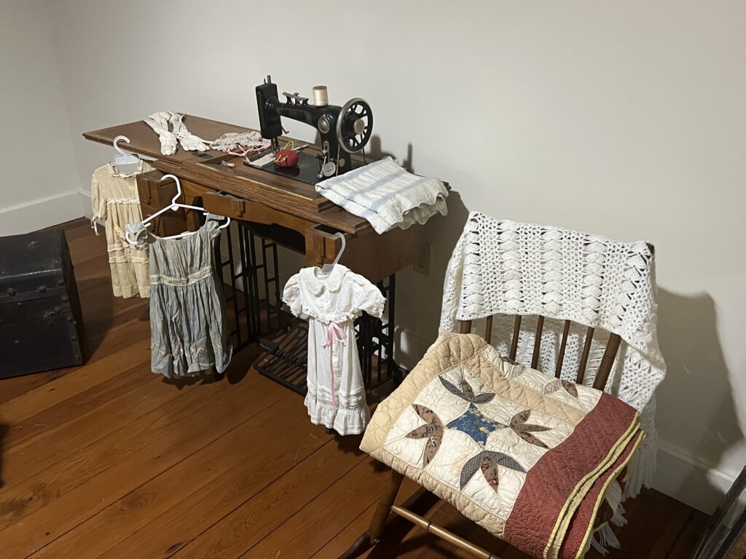
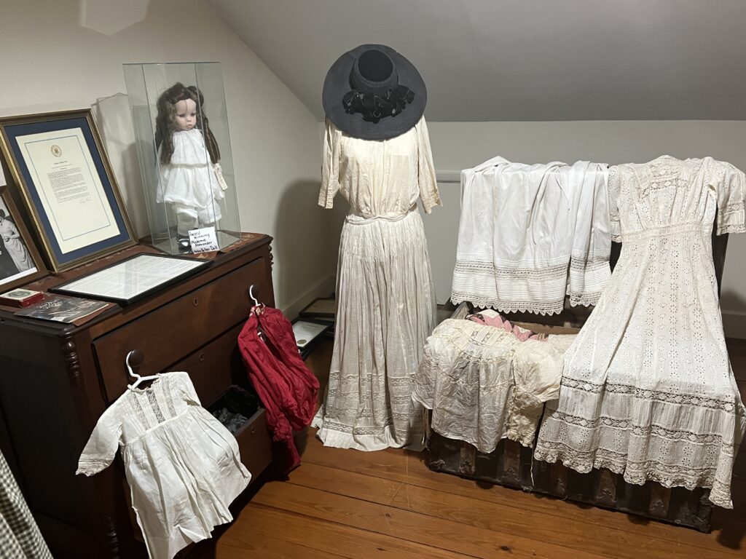
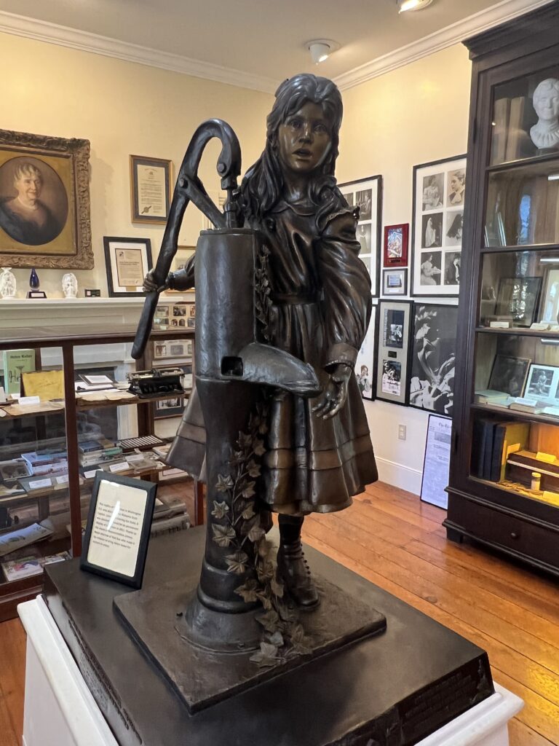
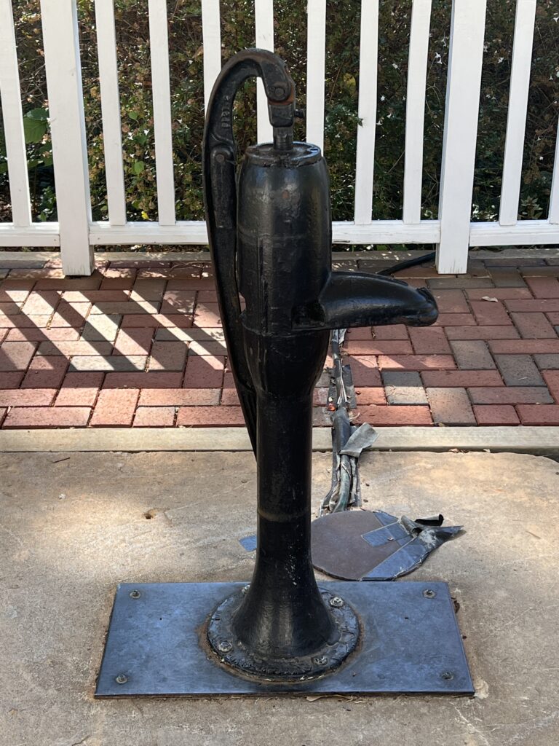
Also on the tour with us was a lovely woman who is traveling the country by car and whose only companion on the trip is “Helen Bear”. Helen Bear was made about 15 years ago by a dear friend (now 90 years old) of our new friend. She had taken all of her mink coats and made bears out of them for her grandchildren and also gifted one to our new friend. She is taking Helen Bear with her as she visits places and taking pictures of Helen Bear for her friend similar to the Flat Stanley Project that elementary students complete. Ellen’s son, Nathan, made a Flat Stanley doll when he was in 1st or 2nd grade and mailed it to his Uncle Douglas who was living in Chicago at the time. Douglas took Flat Stanley around the city taking pictures at various points of interest and, once Flat Stanley was shipped back to Nathan, he presented the story of Flat Stanley’s travels to his class.
We took a picture of our new friend with Helen Bear in front of Helen Keller’s birthplace cottage and a picture of Helen Bear in Helen Keller’s crib (placed there by the docent!).
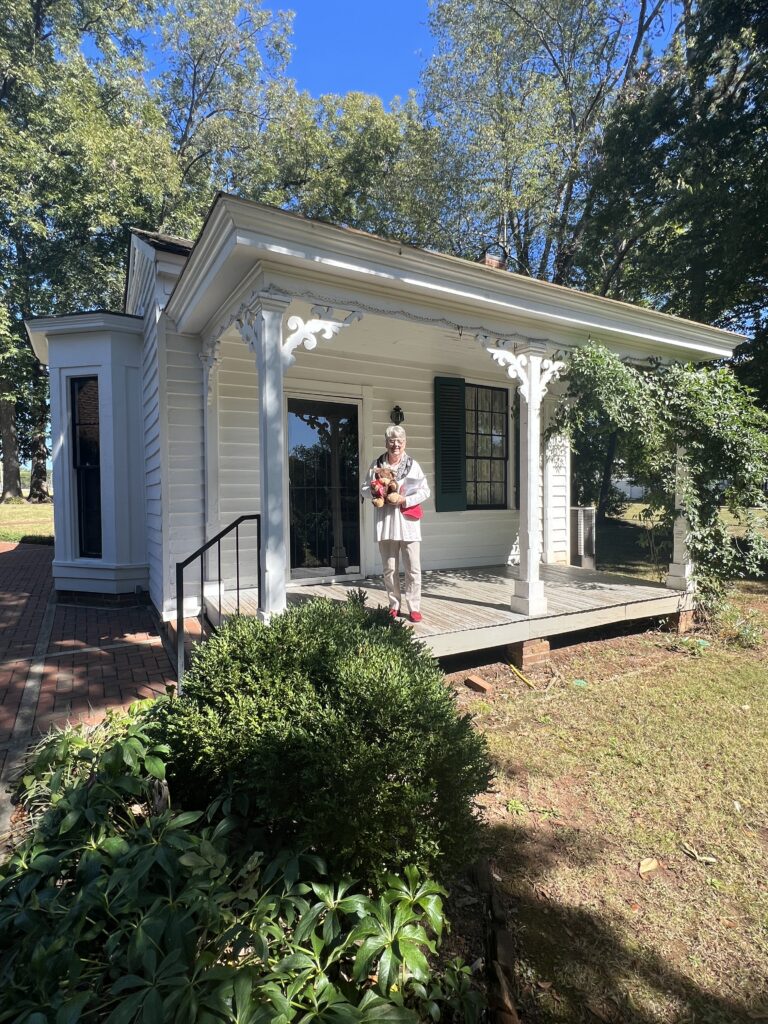
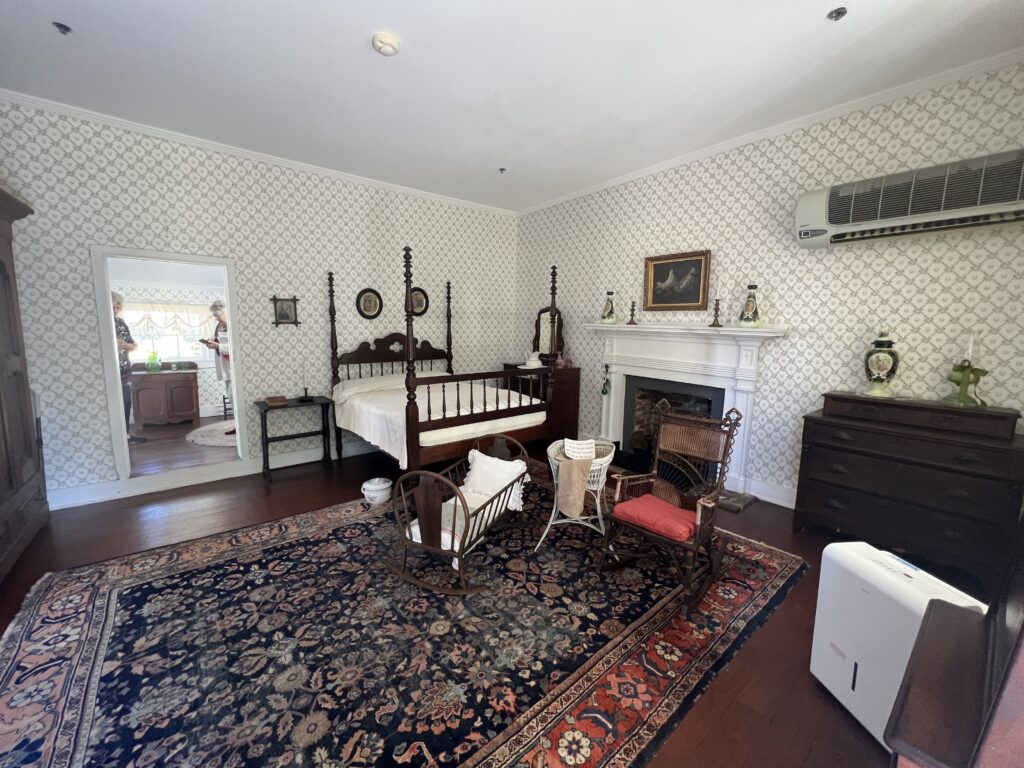
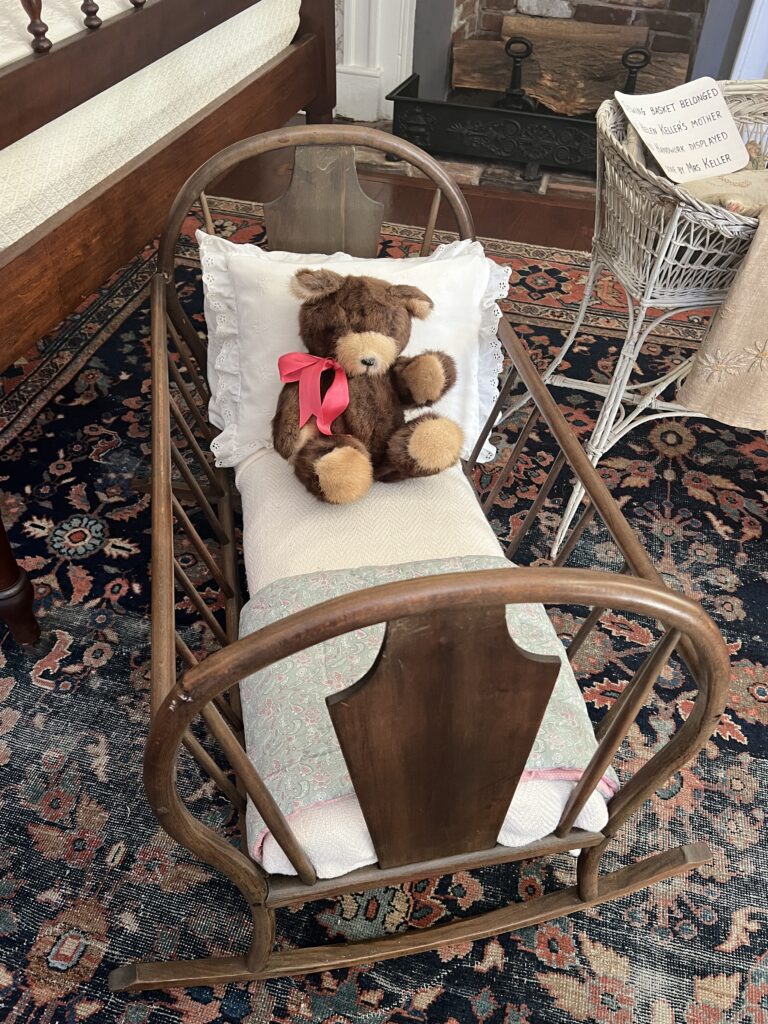
We also visited another Frank Lloyd Wright home, the Rosenbaum House, built in 1939. This was a very different style house than the Martin house we visited in Buffalo. The Martin House was one of Lloyd’s famous and grand Prairie style homes and the Rosenbaum House is Usonian. Usonian homes were Wright’s creation for middle-class families after the Great Depression. Designed to control costs, these houses would start off small, 800-1200 square feet, and could be added on to as families grew making them 1500-2600 square feet. Common features of Usonian houses are horizontal lines, flat roofs with overhangs, use of natural materials and board and batten walls. Also included are Wright’s other characteristic features such as open spaces, a central hearth and a lot of windows although the Usonian houses do not have Wright’s famous stained glass windows.
One interesting contrast we noticed between the two Wright houses that we have visited is that in the Martin House, Wright would not allow books to be seen and created hidden bookcases to house all of Martin’s books while in the the Rosenbaum House, he created open shelving for Rosenbaum’s books. Presumably, this was due to the difference in costs associated with each house. Both houses were furnished with Lloyd designed furniture with the Rosenbaum House having much more simplistic furnishings as opposed to the grand built-in furniture in the Martin House.
The front of the Rosenbaum House was designed to offer privacy while the back side of the house is filled with windows.
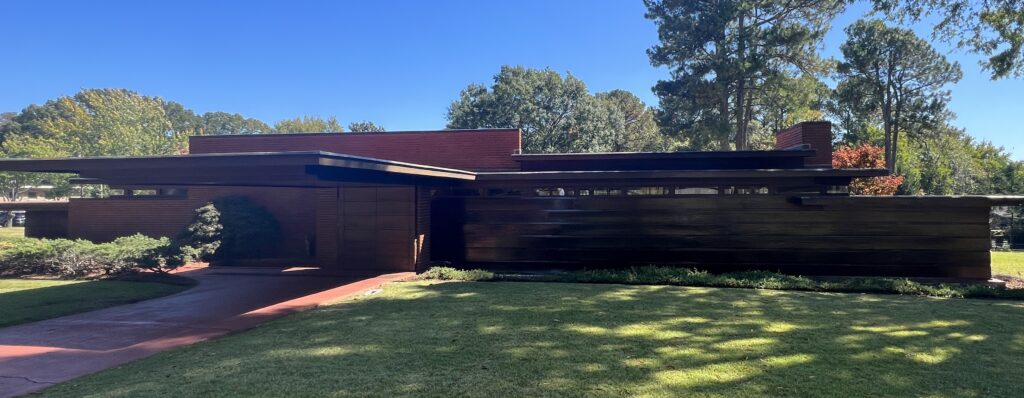
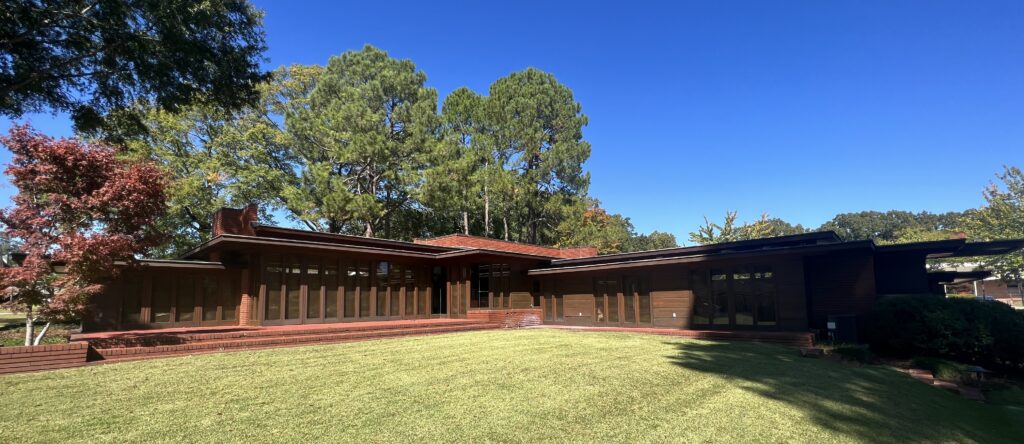
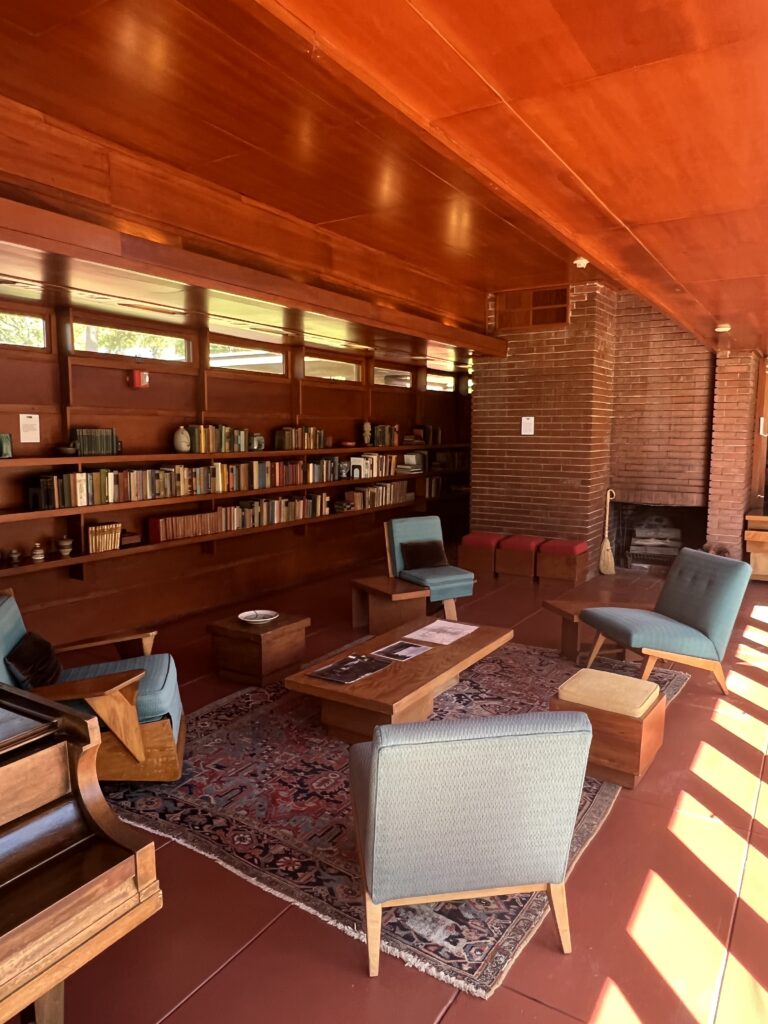
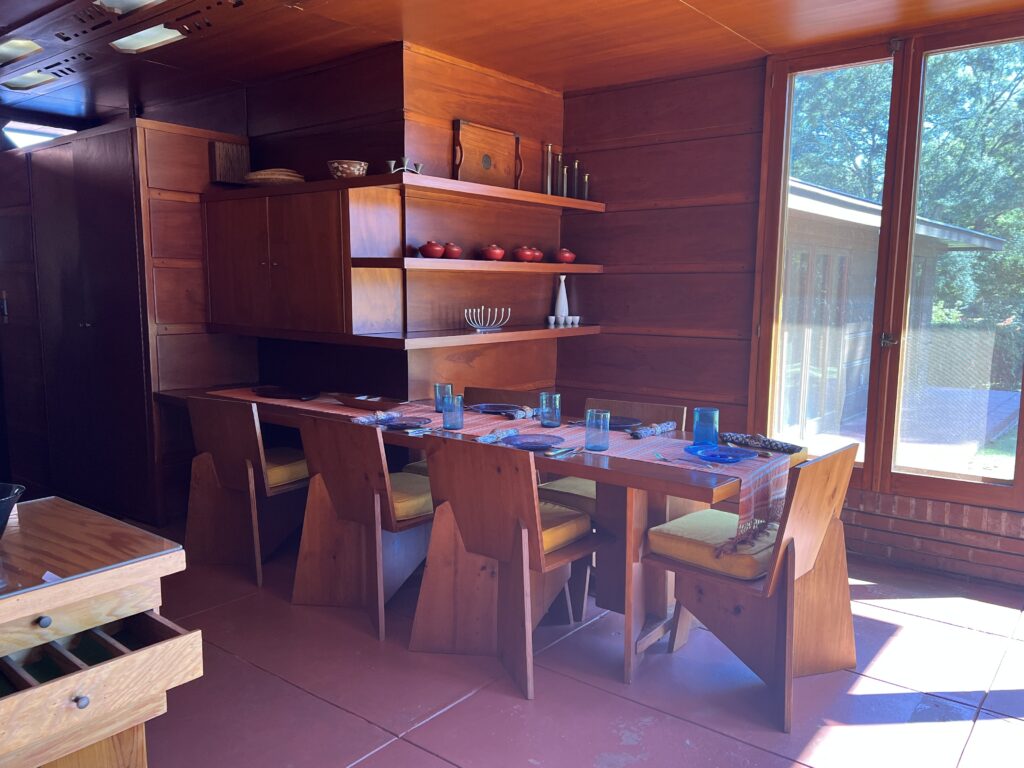
Once the Rosenbaum family had grown (they had four sons!) they contacted Wright to design an addition to their home. He added a much larger kitchen, a laundry room, a guest room and a bunkhouse/playroom for the boys in 1948.
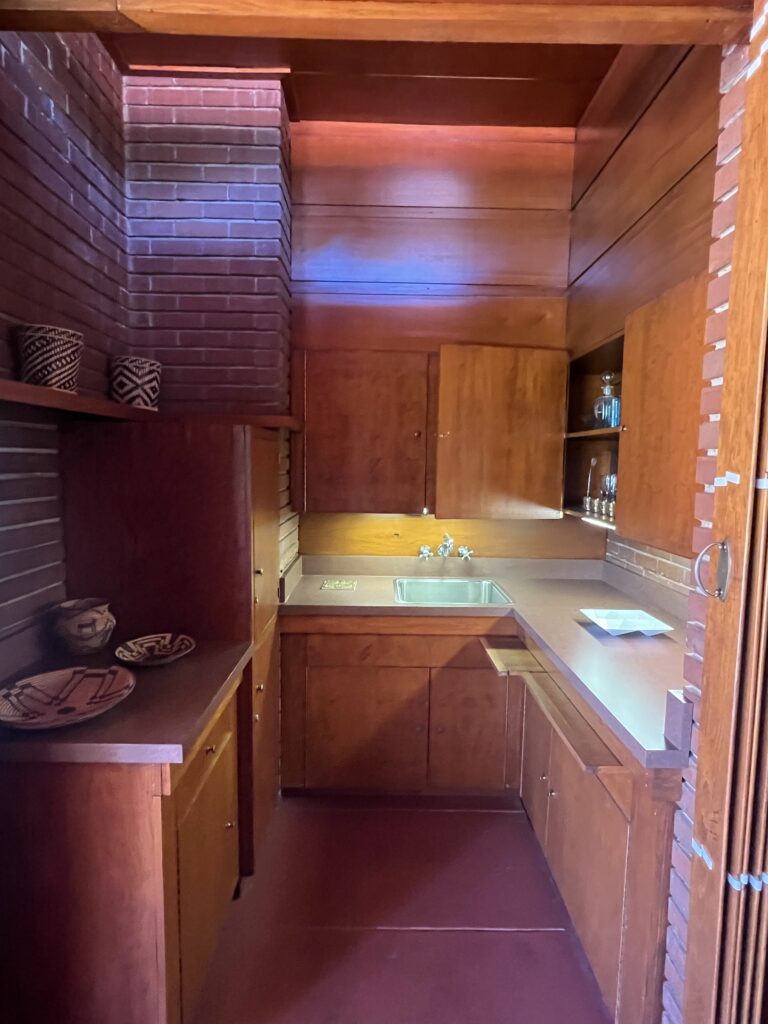
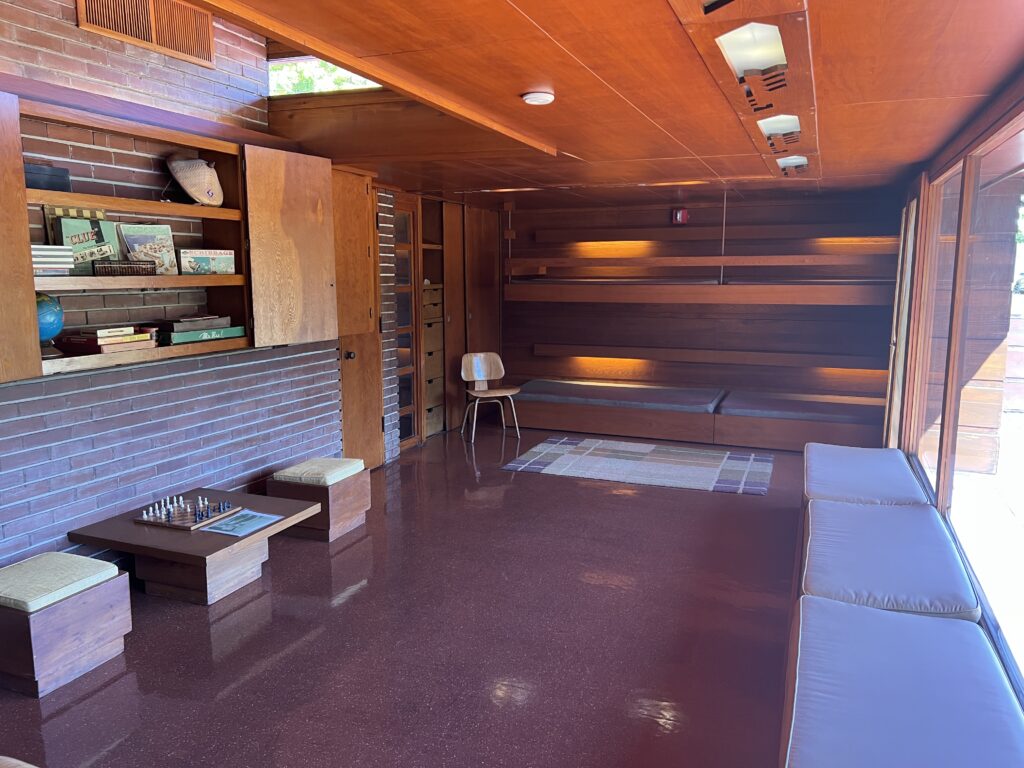
An added bonus to our trip to the Rosenbaum House was that we ran into our new friend and Helen Bear again!